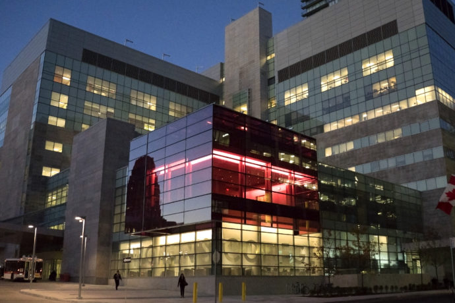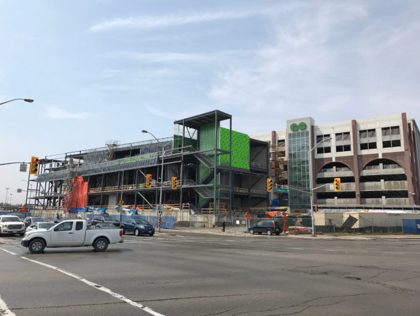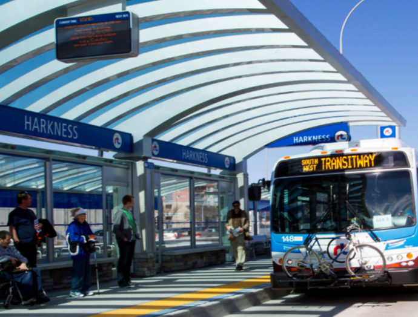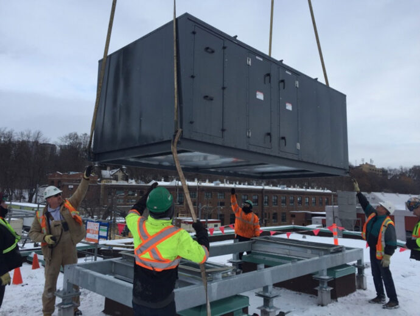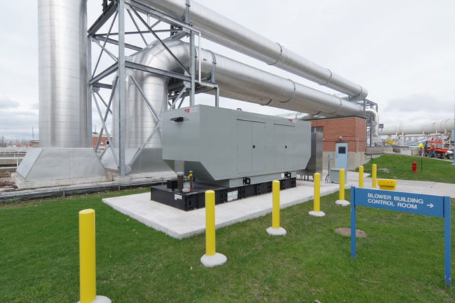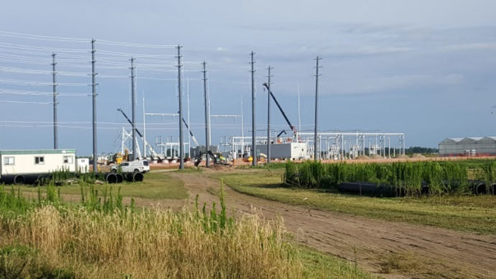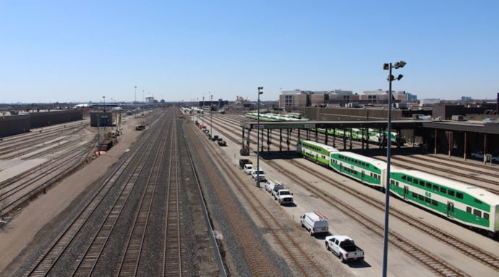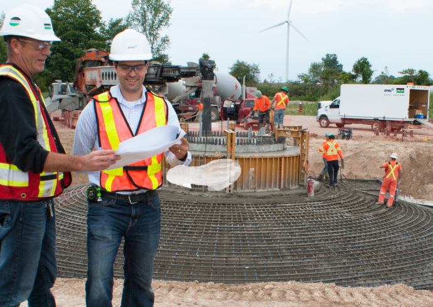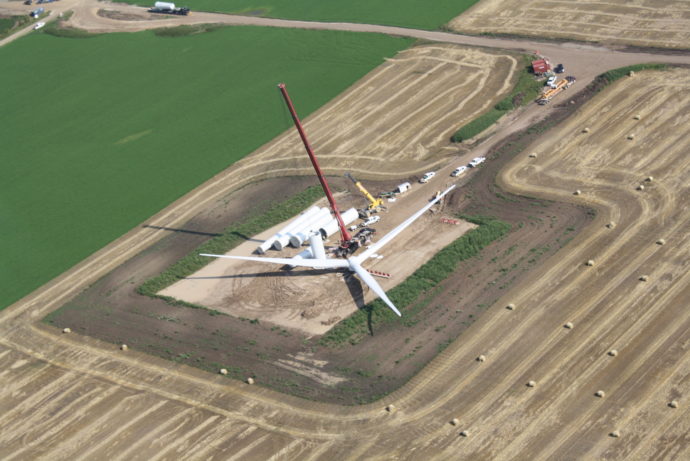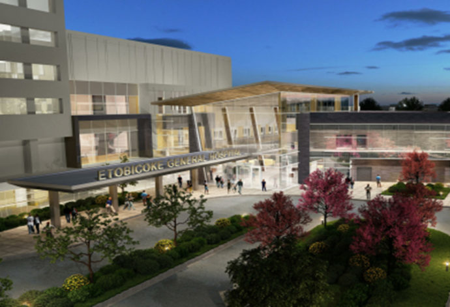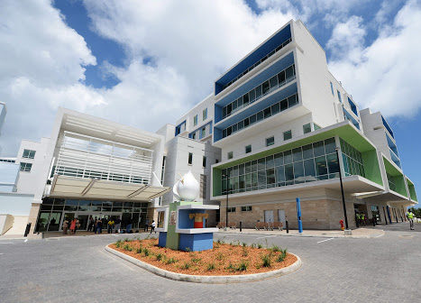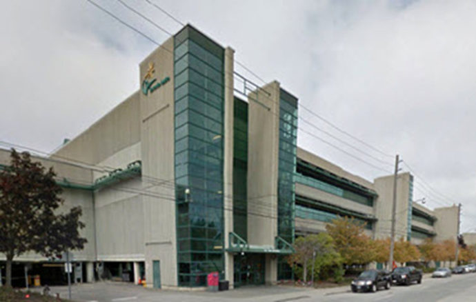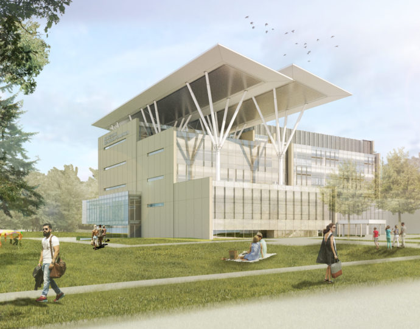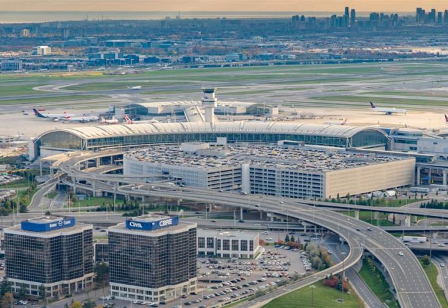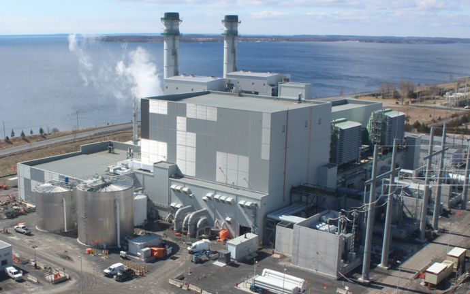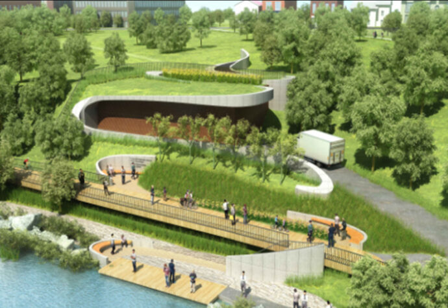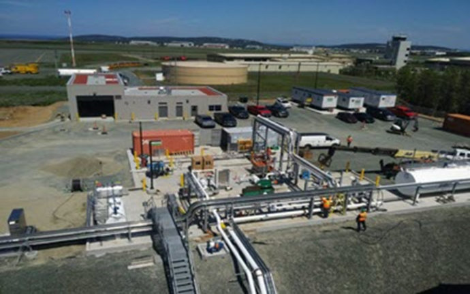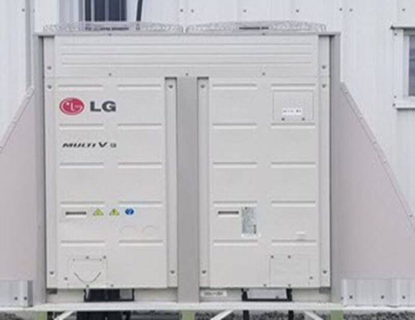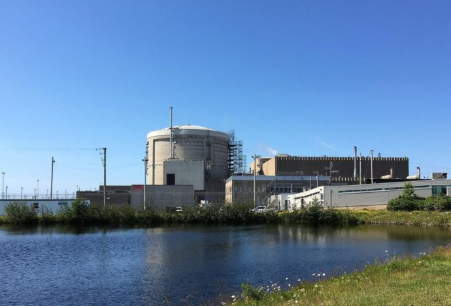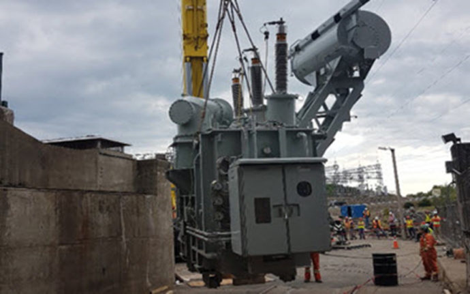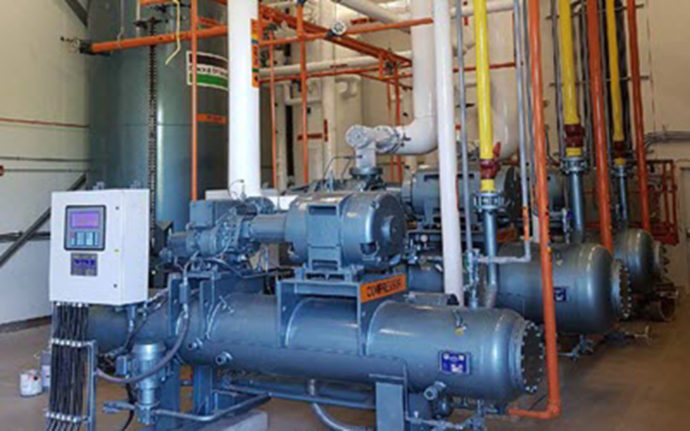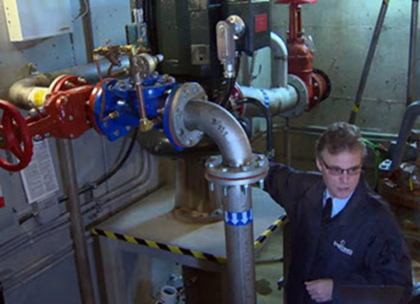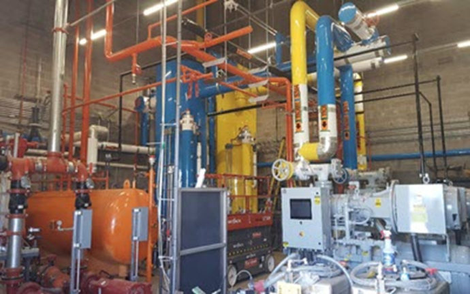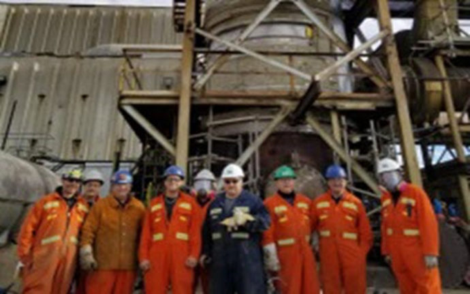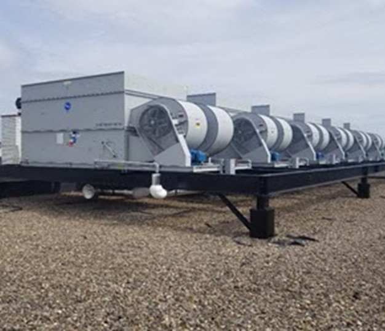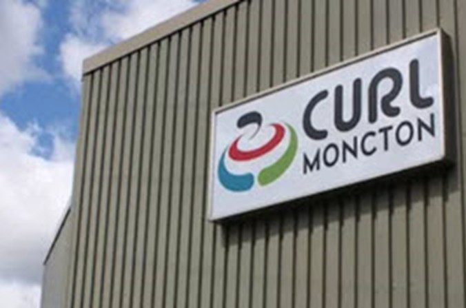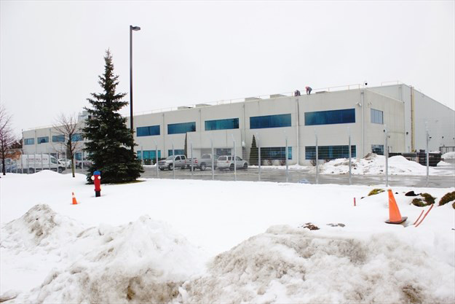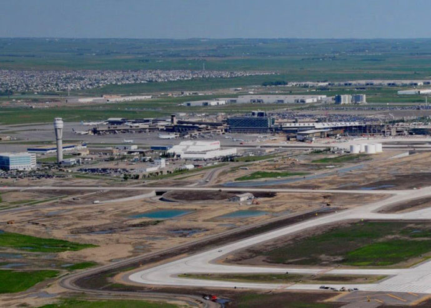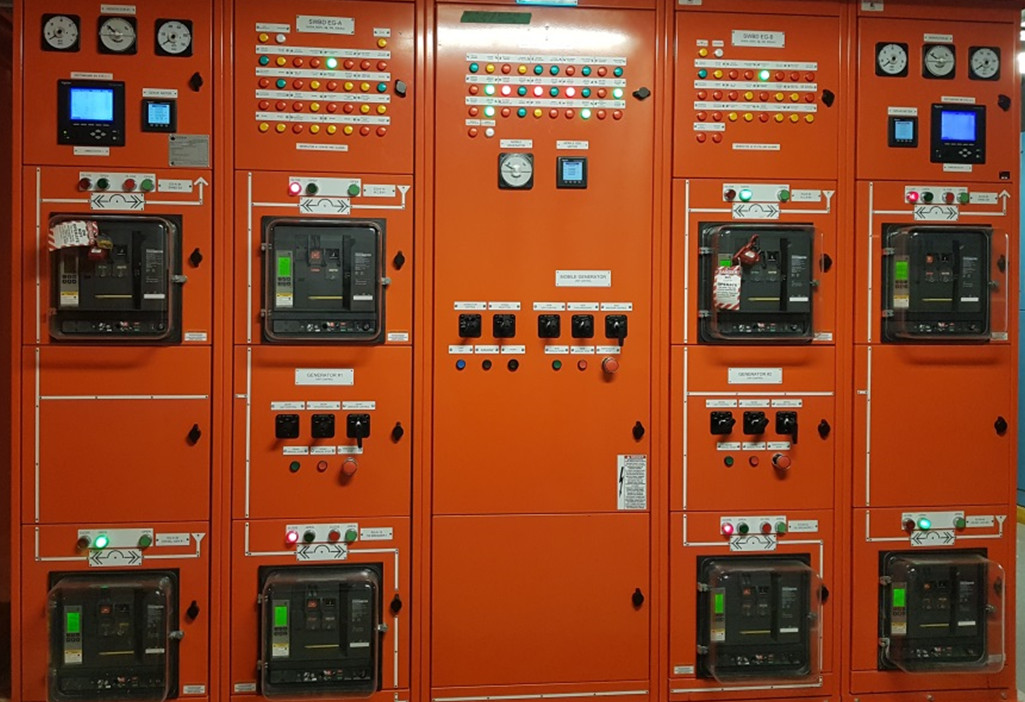
TCCCC Infrastructure and Resiliency Upgrades
PROJECT DESCRIPTION
The Toronto Consolidated Communications & Computer Centre (TCCCC) is a high security government building owned by the City of Toronto housing the operations of many of the city’s critical public services including the 911 Operations Centre, the Office of Emergency Management, the Transportation Services and Traffic Management Centre, and the Finances and Communications Services.
B&M SCOPE OF WORK
The project consisted of electrical and mechanical infrastructure upgrades to the TCCCC including architectural and structural works. Black & McDonald (B&M) as the general contractor was responsible for providing labour, materials, equipment and supervision to complete the following scope of work.
Electrical
- Provision of a 1,600 A mobile connection box at the ground level and construction of associated riser to the penthouse (10 stories).
- Retrofit and modernization of the existing 2,000 A, 600 V, 3 PH, 3 W generator synchronization switchgear from a single bus to dual bus double tie configuration and control modifications to include a synchronization switchboard for both stationary generators and mobile connection box (for temporary generators), dual bus doubletie and redundant generator synchronization controls.
- Replacement of 2,000 A, 600 V, 3 PH, 3 W main emergency switchboard along with automatic transfer switches.
- Re-configuration of power supply to downstream loads from the emergency switchboard to facilitate concurrent maintenance and increase fault tolerance.
- Replacement of UPS-1 & UPS-2 (2 N, 500 kVa, 600 V, 300 PH, 3 W) and the disconnection and removal of existing downstream switching infrastructure.
- Complete automation with HMI control to support automatic open tie transitions, transfer between the utility and emergency sources and manual operation of outgoing feeder breakers.
- Communication infrastructure for power metering and centralized monitoring/logging of new equipment.
- Conversion of emergency to critical (UPS) power of about 6,000 sq. ft. including existing conference rooms and office space.
Mechanical
- Upgrades to the building’s critical chilled water system including the installation of a new 8 in. critical chilled water riser between the 3rd floor and the penthouse complete with new distribution pumps and floor level branches to the existing critical chilled water riser. Also includes provisions for addition of a new condenser water pump and its integration into the building’s cooling plant.
- Upgrades to basement critical room cooling systems including installation of one new DX split system and one new chilled water fan coil unit in basement critical rooms complete with standalone controls and integrated BAS monitoring capabilities.
- Demolition of 900 sq. ft. of wet sprinkler system coverage and installation of two new pre-action systems.
- Installation of a network of 300 ft. of permanent emergency drainage piping to allow for temporary sump pumps connection for operational resiliency during flooding including installation of electrical pump outlets and 150 ft. of leak detection monitoring around critical equipment.
- Installation of two new Novec 1230 fire suppression systems to provide coverage totaling 800 sq. ft. in basement critical rooms.
- Demolition, replacement and relocation of 50 ft. of existing Victaulic standpipe and 25 ft. of ground floor sprinkler main feed line with new double-walled welded steel pipe.
- Survey of building’s existing sanitary main, excavation in the basement mechanical room and installation of backwater valves to protect from flooding.
Architectural/Structural
- Removal of existing surfacing and snow melting around the front entrance and installation of a complete waterproofing membrane, resurfacing, and new snow melting infrastructure while maintaining accessibility to the building throughout construction.
- Additional support for new mechanical and electrical equipment including housekeeping pads, platforms and hoisting of new equipment to the penthouse. Also includes coring and supports for the new risers (chilled water and electrical) and structural components required for the resurfacing/modifications of the front entrance.
BENEFITS TO CLIENT AND PROBLEMS SOLVED
The TCCCC is a mission critical facility with 24/7 operations and was required to maintain redundant emergency power throughout construction. The project involved significant phased construction to avoid power interruptions. B&M planned and sequenced construction activities and provided temporary equipment to supply critical loads while installing new equipment in the same footprint as existing. Nearly 60 shutdowns were successfully coordinated with the consultant and multiple city stakeholders across 10 floors of the building and all temporary connections and riser installations were completed while minimizing impact to building operations. For mechanical scope all new installations and upgrades were performed with the existing chilled water system in active operation. B&M ensured the facility maintained cooling in critical areas throughout construction and arranged for temporary cooling during controlled isolations as required.
The installation of riser cables was a challenging task as they had to be run all the way from the penthouse to the basement crossing 10 floors. B&M researched and adopted low-friction wire-pulling technology specific to the riser design identified, which enabled easy pulling of the cables to the penthouse minimizing crew effort. Another challenge faced was that due to the lack of support mechanism for risers in the design the weight of the cables made them slide and sink to the bottom. B&M successfully introduced a specialized self-supporting wedge wire system to overcome limited wire support options.
The TCCCC is a high security and highly sensitive facility with restricted access requirements. B&M obtained TPS clearances for its key individuals and trade workers and was responsible for continuously monitoring all third-party subcontractor personnel on site to support the security requirements of the City.
The project involved working in congested areas with tight space constraints and the lack of a service elevator to transport large equipment to the penthouse level of the building. B&M’s BIM professionals created a 3D model scan of the entire penthouse and identified interferences, thereby avoiding future collisions during project phasing.
Get In Touch
Join Our Team
You believe that if something’s worth doing, it’s worth doing right. That solutions should be made to last. That being part of a team means working not just for oneself but for one another. That’s how we operate too.



