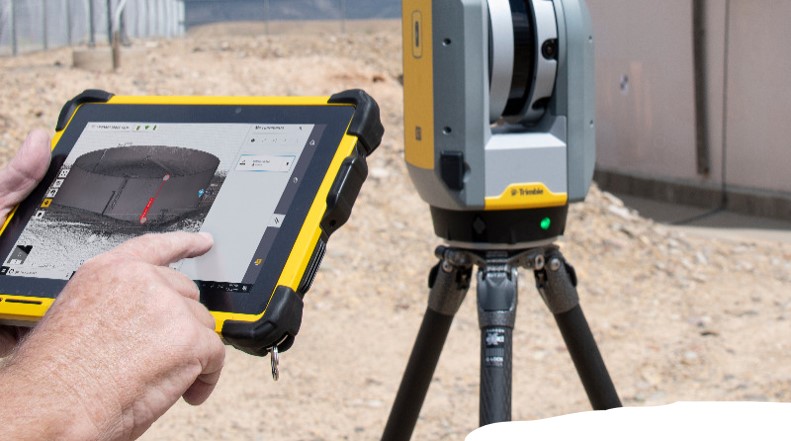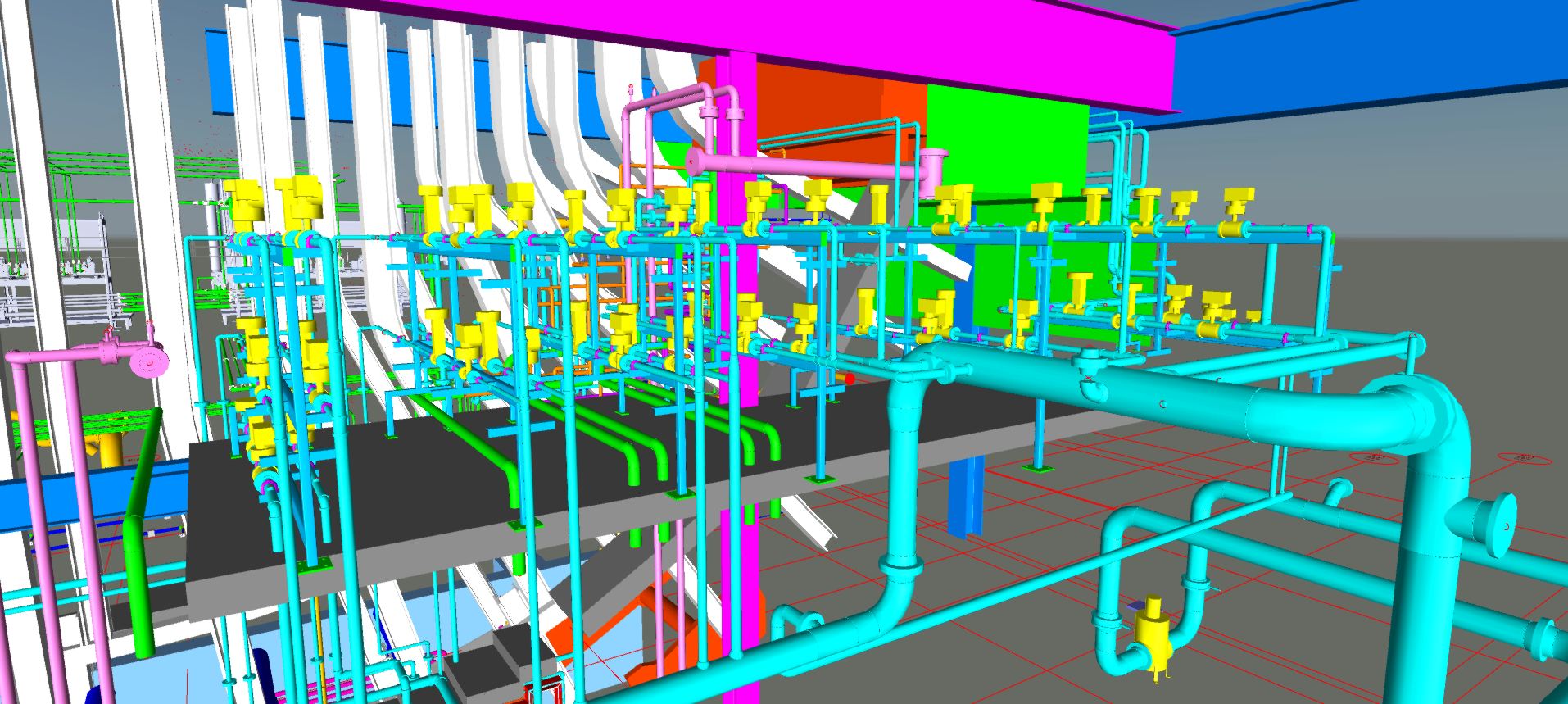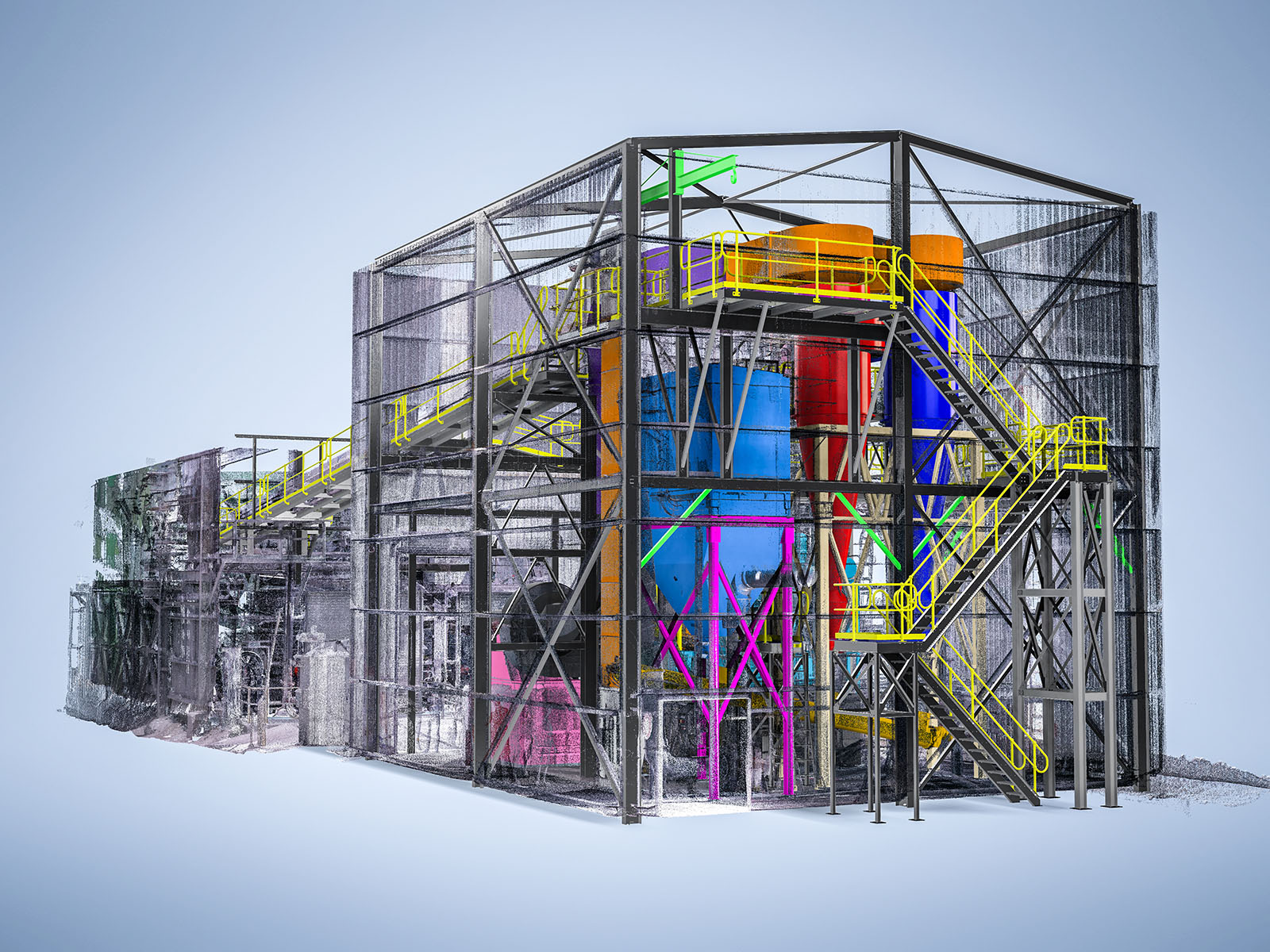Building Information Modeling (BIM) and 3D Scanning Services
Black & McDonald’s 3D Scanning & Modeling Group delivers high-resolution scans and BIM-ready models to support engineers, architects, and construction teams. Eliminate guesswork, reduce change orders, and improve coordination across your project lifecycle.
Capture Real-World Accuracy to Streamline Your Design, Coordination, and Construction.
The BIM/CAD modelling process plays a critical role in our approach to design, layout and installation. Our team uses these cutting-edge technologies to achieve optimal results in every aspect of a project’s construction. In particular, the results enable us to better plan and achieve full value engineering and cost savings in both labour and procurement.
Key Benefits:
- Engineering-Grade 3D Laser Scanning: Achieve precise and detailed scans for all your projects.
- BIM Integration for Design Coordination: Seamlessly integrate BIM modeling to enhance collaboration and efficiency.
- Accurate As-Built Models: Obtain reliable as-built models to ensure project accuracy.
- Clash Detection to Reduce Re-Work and RFIs: Identify and resolve potential issues early to minimize re-work and requests for information.
- Scalable Solutions for Complex Projects: Adapt our services to meet the demands of any project, regardless of size or complexity.
Whether you’re retrofitting an existing space, validating construction, or coordinating trades, our team provides the data you need – accurate, fast, and ready to use.
Contact us today to book your scan, request a free quote, or see sample models and discover how our industrial 3D scanning and BIM modeling services can streamline your project.



